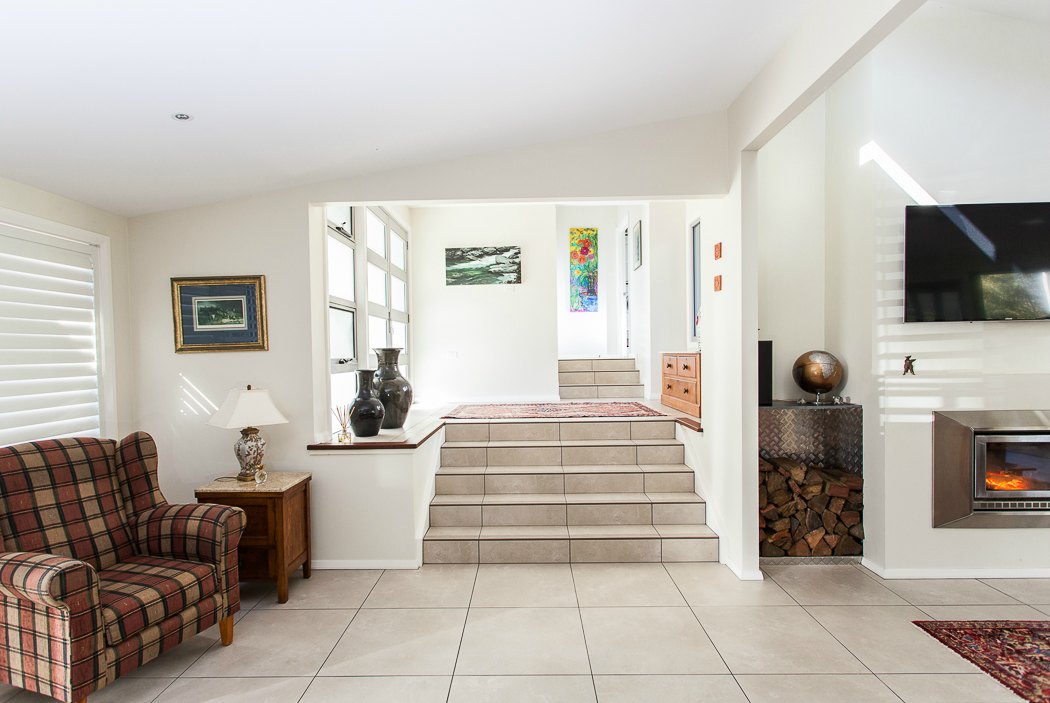This amazing new home maximises the use of this sloping block and displays gorgeous leafy views from all directions. The end result is stunning both inside and out!
There were a few little challenges along the way when it came to meeting bushfire regulations and dealing with the natural slope of the land, but we worked closely with the home owners to incorporate the natural assets of the land to produce a striking, yet very functional new home. It was a smart decision to choose a steel frame builder for this project – these lucky home owners can sit back and enjoy the beautiful bushland surroundings without the worry of termites invading their home.
This home is a split level design to suit the sloping block. Large expanses of windows throughout allow plenty of natural light to fill the spaces, with the option to open the windows to maximise air flow when needed. A generous tiled entry leads down into the large open plan living area, with the hero in this room being the built-in fireplace, with its convenient wood storage area – perfect for those cosy winter nights.
High ceilings and light coloured walls throughout, enhance the feeling of space, whilst the clever introduction of the timber tones in the kitchen add a touch of warmth. The awning windows overhead in this area of the home flood the home with natural light and can be opened to let the heat escape in the summer months. There is also ducted air conditioning for year-round climate control.
They say the kitchen is the heart of the home, and this modern functional design is just perfect with the large island bench complete with stone benchtop to allow plenty of space for preparation and serving.
Storage space is a premium requirement for most home owners and there is plenty of overhead cupboards, large drawers and a generous size pantry in this new home. Appliances are conveniently hidden away in the benchtop utility cupboard and the large fridge space and double sink add to the functionality of this modern kitchen.
We really love the inclusion of the bifold window that opens onto the alfresco area in this new home. The window can act as a servery area to the outdoor space, whilst also ensuring that the chef of the family is always included in social gatherings.
We also love how the large format floor tiles continue from the indoor living areas right through to the spacious alfresco area creating a seamless transition from indoor to outdoor. Large stacker doors connecting the living area with the outdoor space can be opened right up to make a huge walkway space, perfect for entertaining.
In keeping with the rest of the home, the master suite is also very light filled and spacious with neutral colours, plush carpet underfoot, raked ceilings and a generous walk in robe and ensuite bathroom.
To find out more about this thoughtfully built steel frame home, you can contact us on (02) 49648400 or click here to listen to what the home owners had to say about choosing Freedom Homes as their preferred Newcastle builder.
If you have an existing set of plans you would like to discuss, or you have found a block of land you want to build your new steel frame home on, contact our team to book in a free consultation.
Adrian Callaghan – General Manager, Freedom Homes.





